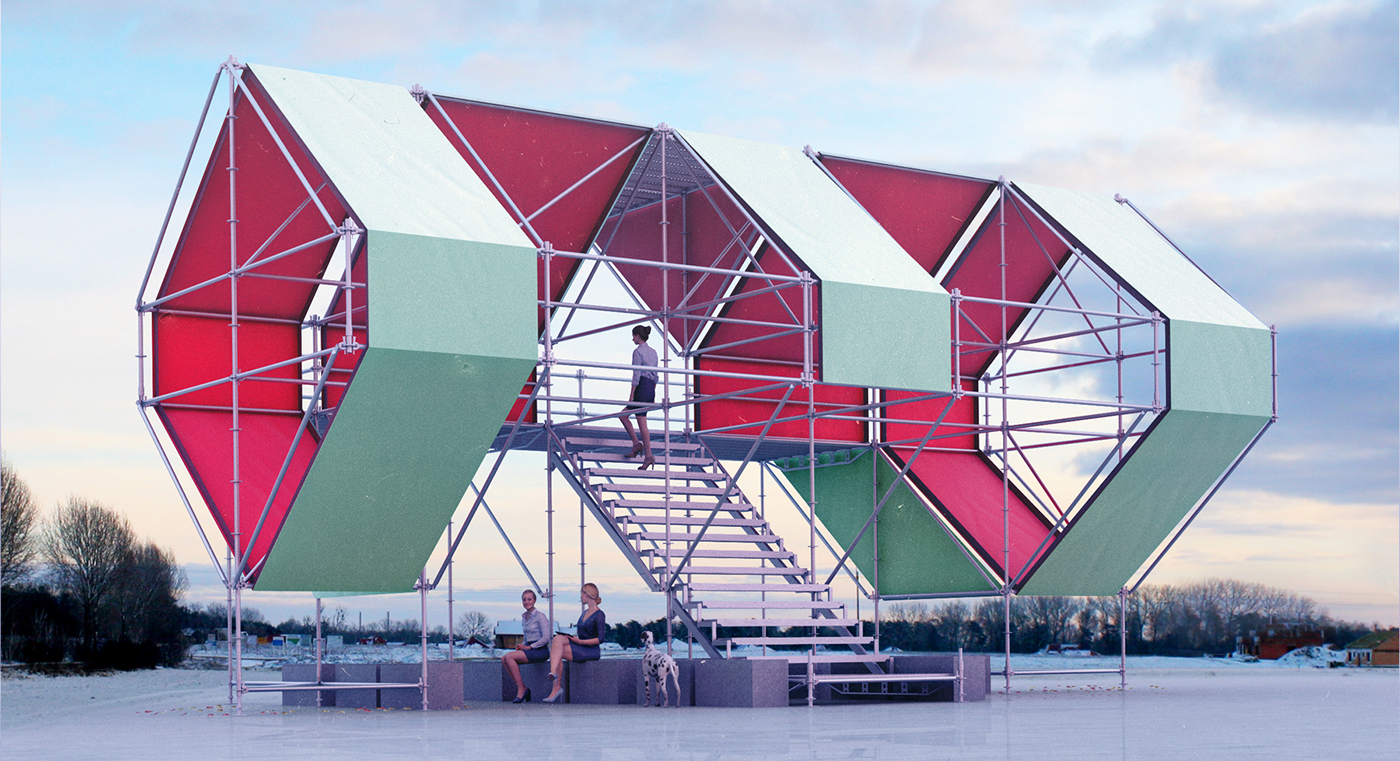
HEX PAVILION ///
Area: 100 sqm²
Serving as a point of reference for the pedestrian, this intriguing geometry will be able to evoke the curiosity of the passerby, seducing them to stop and admire for a while. The goal is also experiment and spread new construction techniques, using scaffolding as load-bearing structures [A], inviting the visitor to reflect about the new possibilities of this material's applications, which is becoming increasingly attractive due to the great flexibility that can provide, either for temporary emergency situations or even for permanent self-construction buildings. This pavilion has 100sqm, with 80sqm of projection on the ground plus an 20sqm additional terrace on the 2º level, with gives a privileged view [B]. In addition to the components of scaffolding, we also have the cover fabric in two different tonalities, giving a more naturally aspect. It’s 6m maximum height, cover and shading the sidewalk level, allowing a fluid walk inside the structure. You can also stop and rest in one of the 18 concrete benches, which serve as anchorage of the building as well [C]. The structure was carefully design to use only ring-lock scaffolding, totaling about 3 tons of steel, distributed among 278 components, which can be easily dismantled at the end of the festival leaving no trace behind.



vivons mieux vivons perchés ! ...esprit design, 2018




A3 SUBMISSION for Arquine Mextrópoli nº 20 / 2018:


